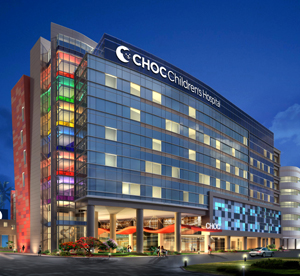 Construction of CHOC’s seven-story patient care tower, set to open in Spring 2013, is proceeding on schedule with more than 90 percent completion. Several groups are working on activation plans including IT integration, staff on-boarding and training, and implementation of new services and equipment.
Construction of CHOC’s seven-story patient care tower, set to open in Spring 2013, is proceeding on schedule with more than 90 percent completion. Several groups are working on activation plans including IT integration, staff on-boarding and training, and implementation of new services and equipment.
Currently, the build-out of CHOC’s new pediatric emergency department is taking place in the hospital’s existing main lobby. In mid-September 2012, Admitting and the front door entrance to the hospital will move from the current location on Pepper Street to the new CHOC South Tower main entrance on La Veta Avenue. The move will also include a new drive access in front of the new entrance to the visitor parking structure. In addition, the hospital will utilize a new front door address, 1201 W. La Veta Ave. CHOC is working on a comprehensive communication plan surrounding these changes, and is committed to keeping you and your patients informed in the coming months.
Featuring leading-edge advancements in patient safety and green building, as well as pediatric-focused patient care services, the new South Tower will position CHOC as one of the top hospitals in the nation.
Tower Overview by Floors
- Lower Level—Physician on-call rooms, laboratory services, building command center and other mechanical and support services
- 1st Floor—Main lobby, Admitting, ED, Radiology, and satellite pharmacy
- 2nd Floor—Public space, patient and family amenities, in-house radio station and multi-media center, outdoor play area, gift shop, library, physician dining area
- 3rd Floor—Surgery, Cardiac, GI, Endo, other major procedural areas
- 5th Floor—Hematology and Oncology, including 28 new beds
- 4th, 6th, 7th Floor— Shelled space for future needs
For more information about CHOC’s expansion, please visit www.choc.org/expansion.




